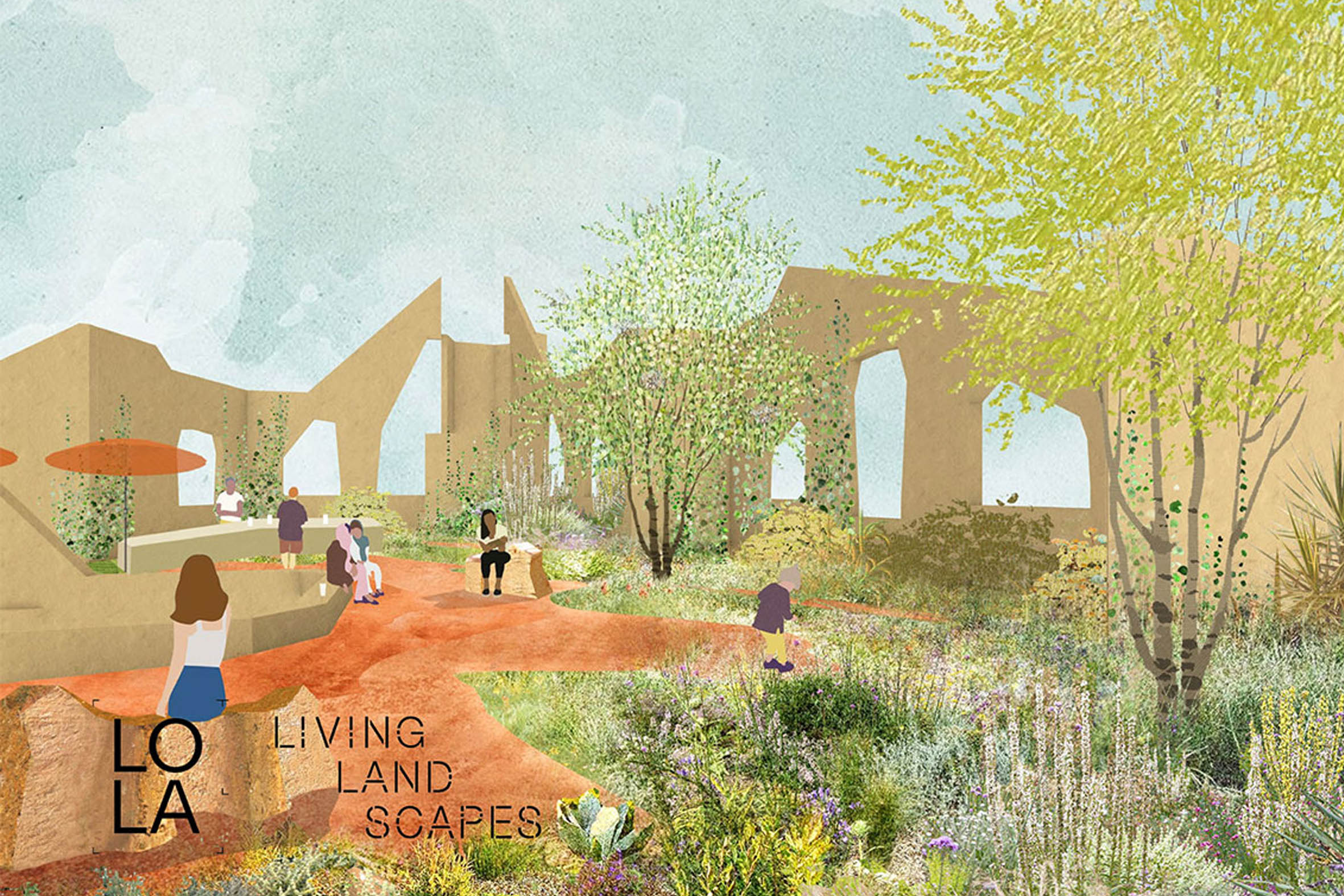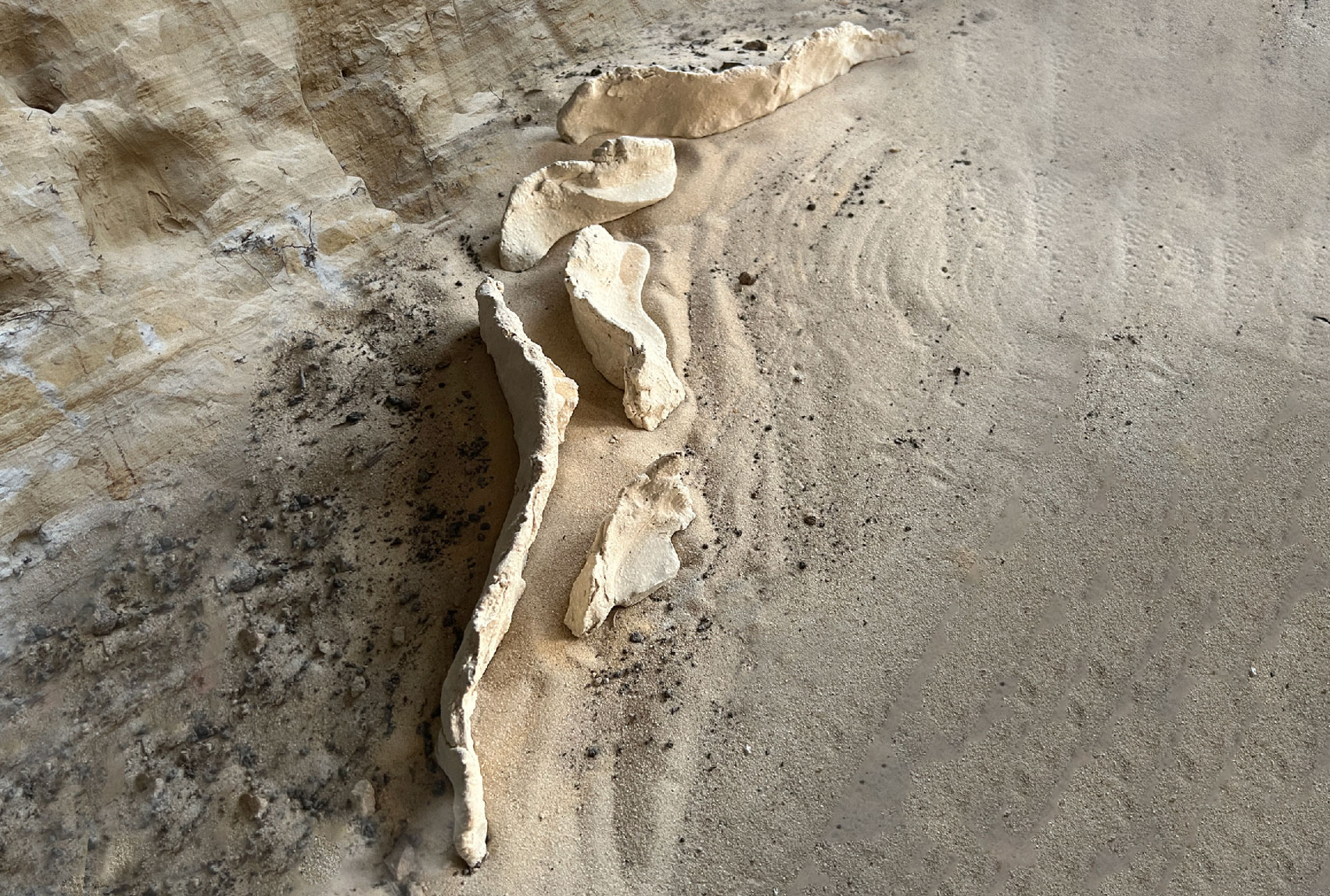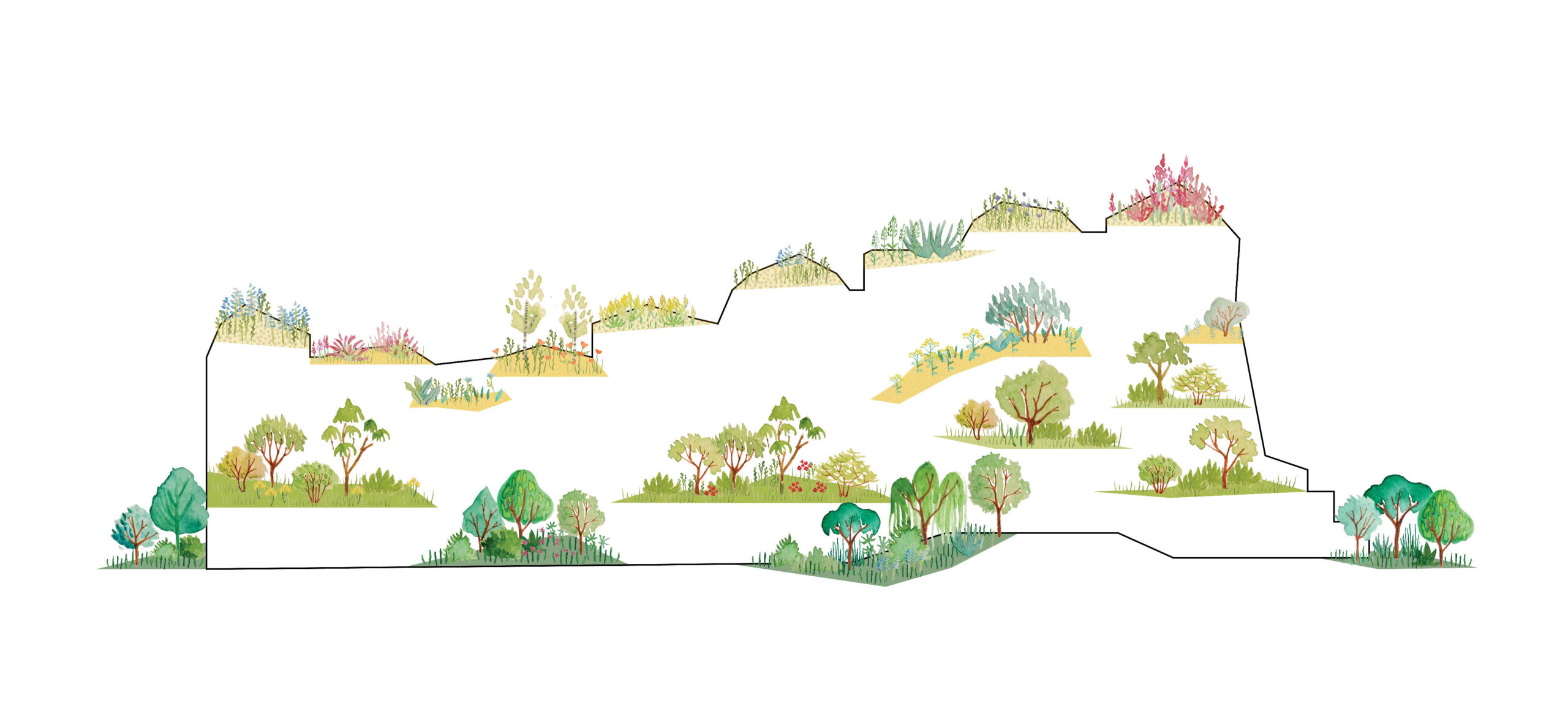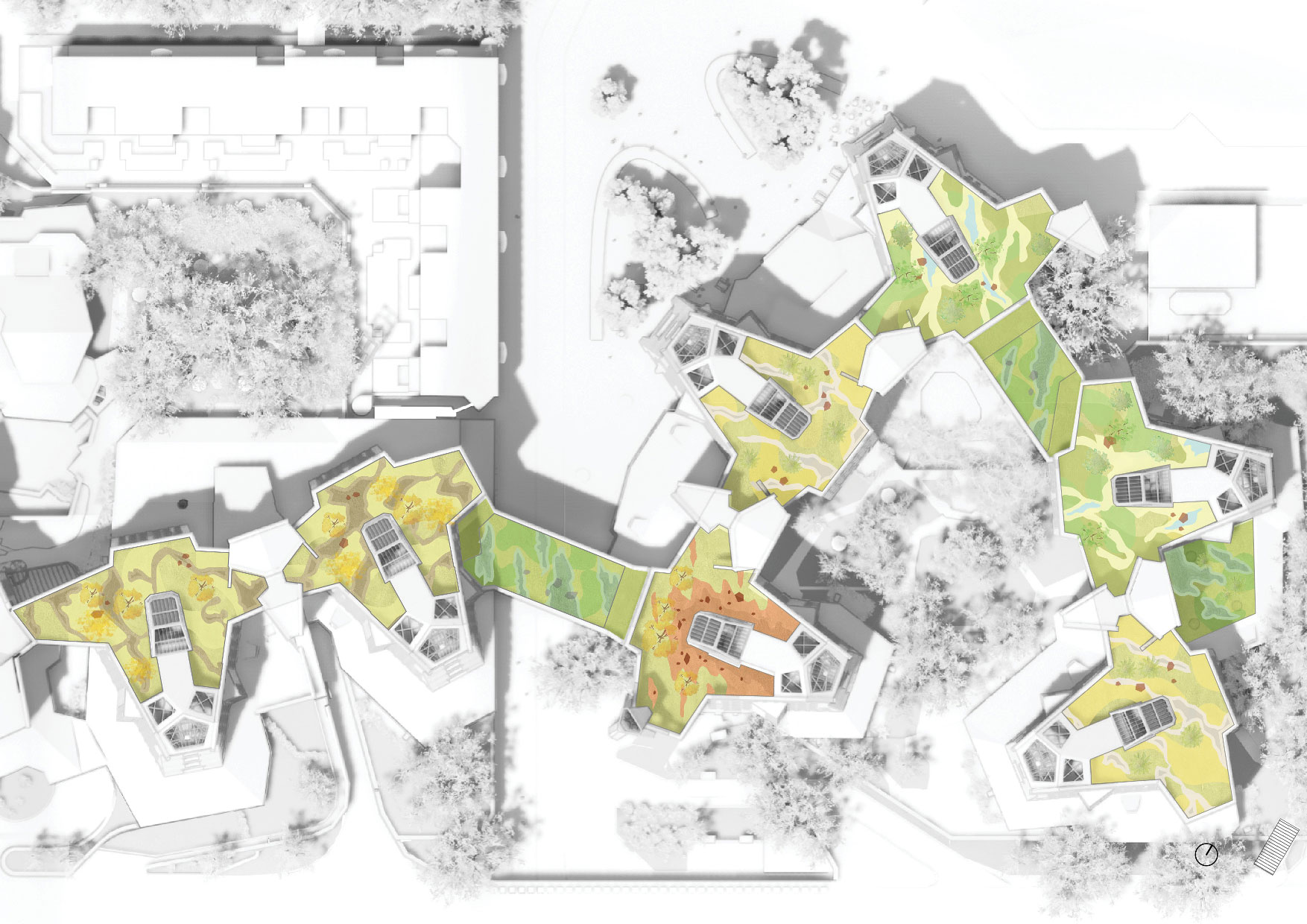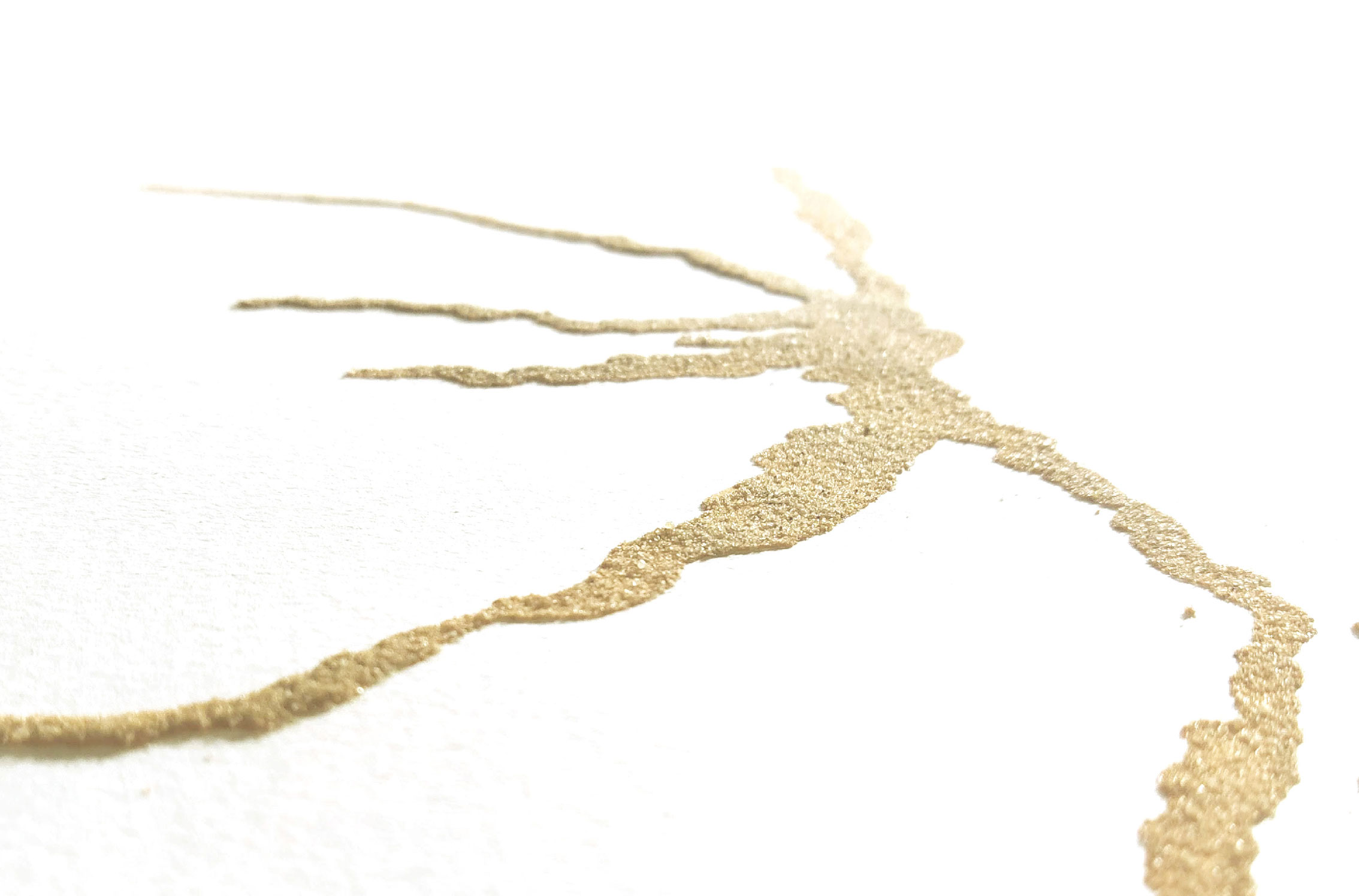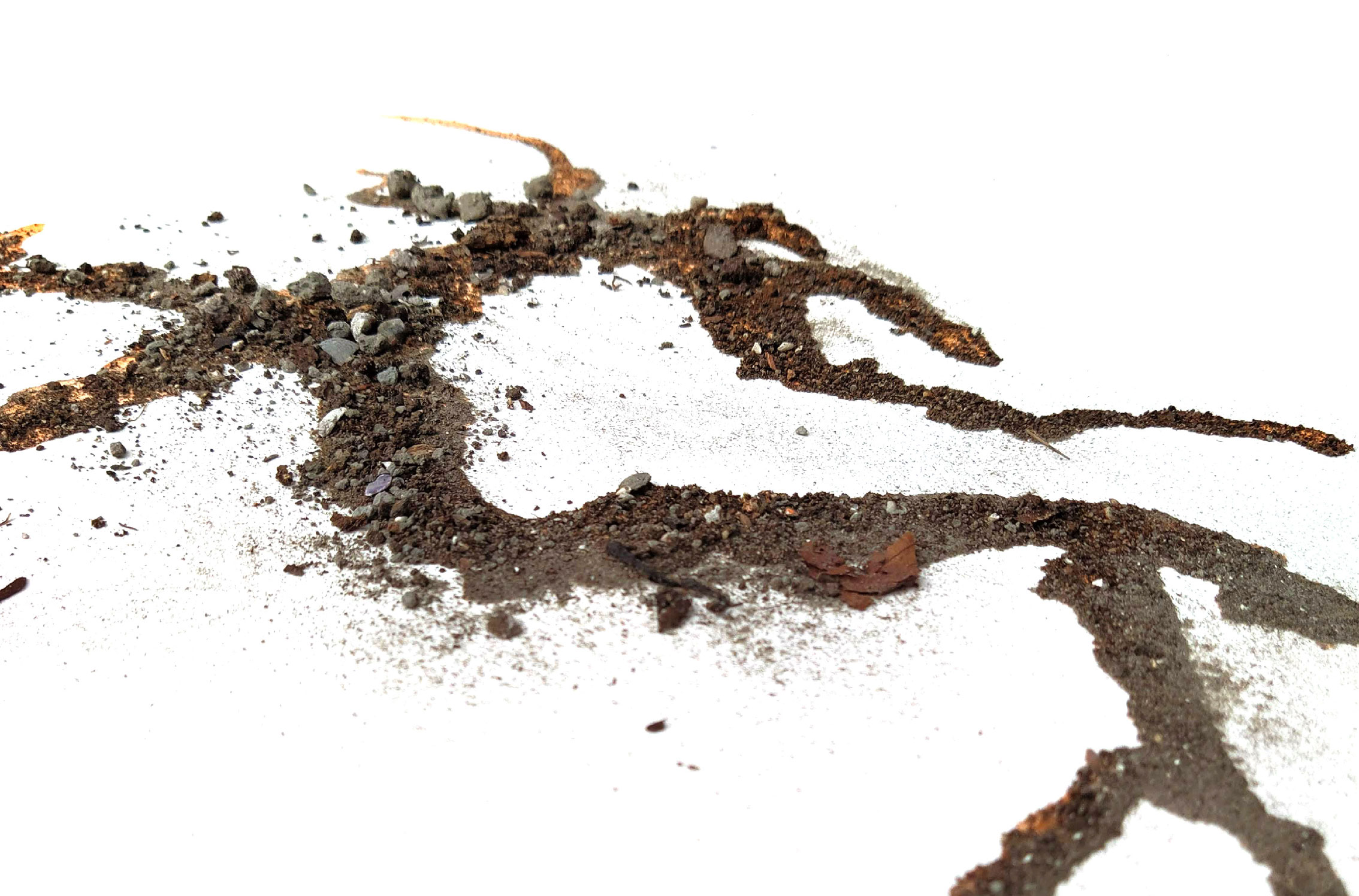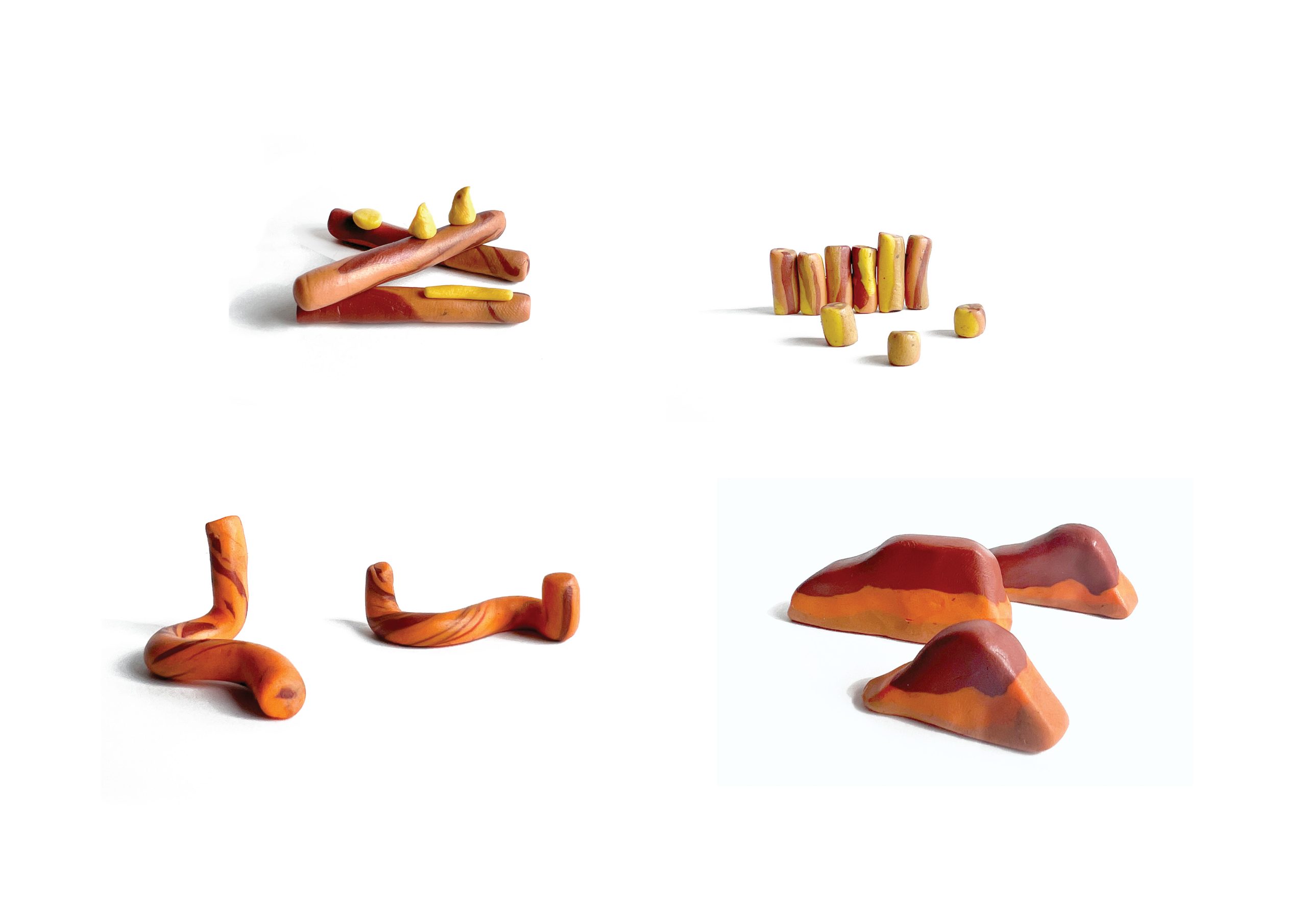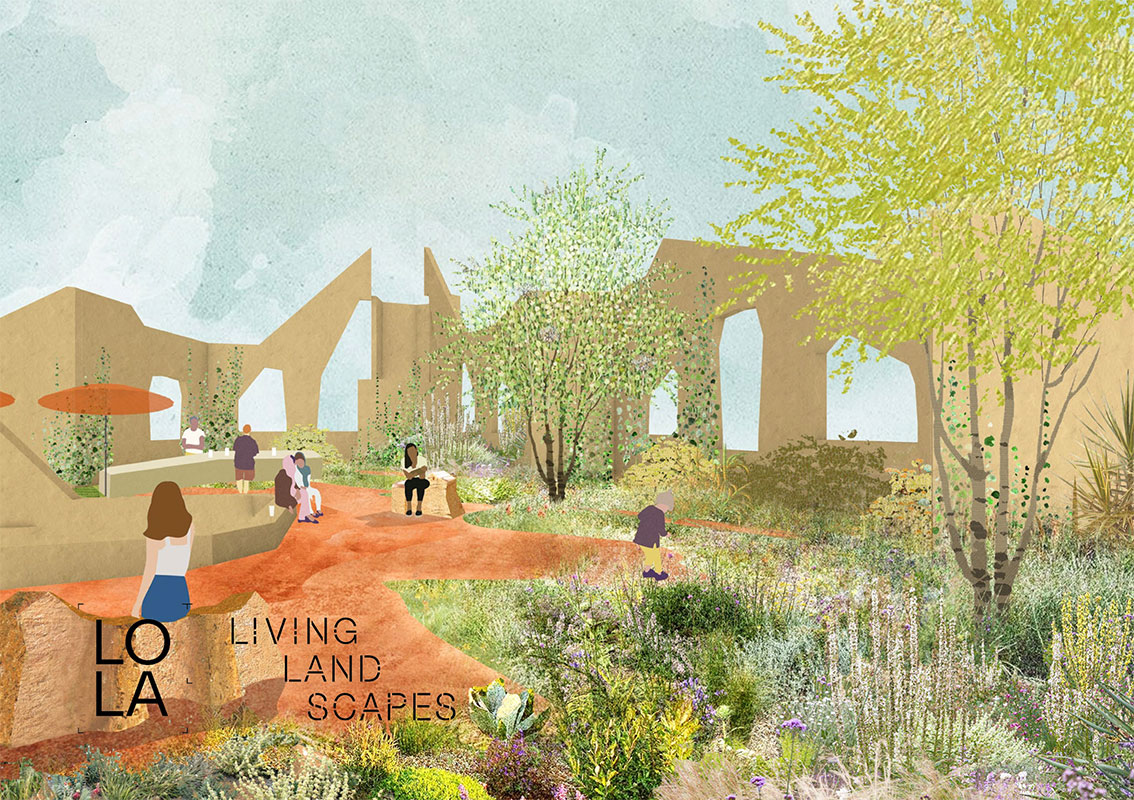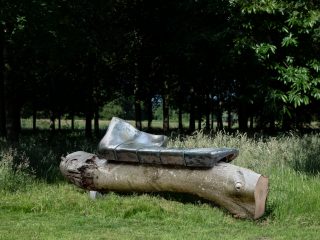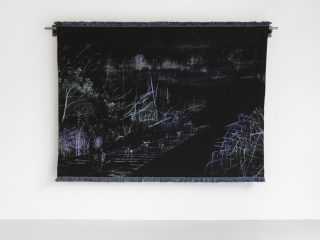Transformation
New green spaces will be added on the roofs of seven towers. The lush, green character, the biodiversity, the water and rocks are elements from the original design that have defined the canvas for both the old and the new greenery. Next to this additional functions and program will be added so the future inhabitants will be able to enjoy the outdoor rooftop spaces.
Sand Gardens
With ‘sandy gardens’ a thin, new landscape layer will be added to the Zandkasteel.
Sandy soil is poor in nutrients, which provides good circumstances for a specific ecology. The urban ecology is shifting due to climate change. There are species of flora and fauna that can adapt pretty well to more drought and heat. This type of ecosystem is applied to the ‘sand gardens’.
Sand is deposited in our landscape in different layers. This is used as a design element. The rooftop gardens on zeven towers will get a different mix of sand and small rocks, which will generate a large diversity in experience and ecology.


